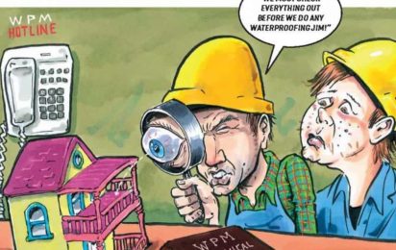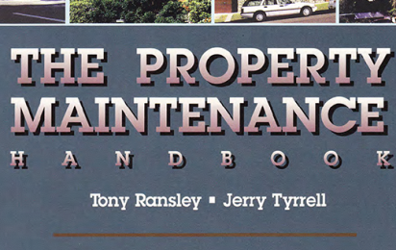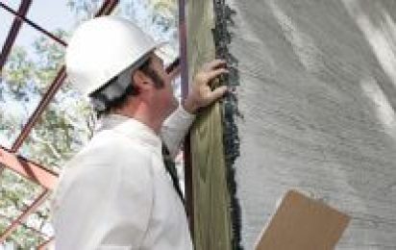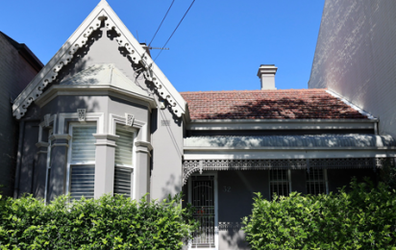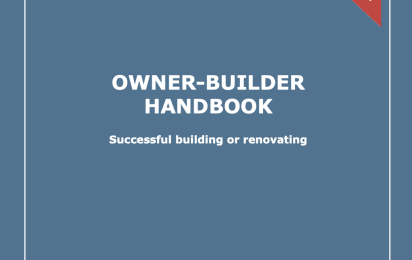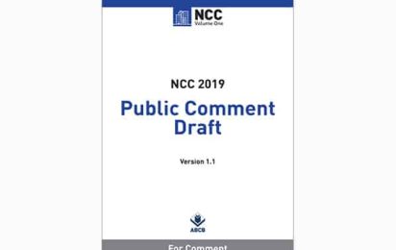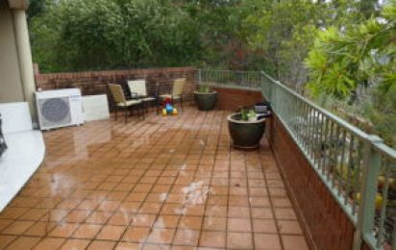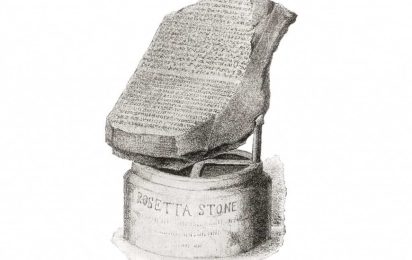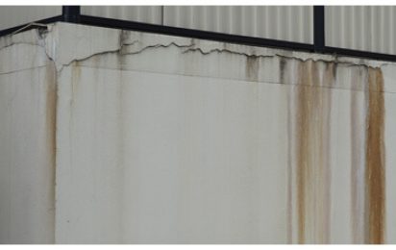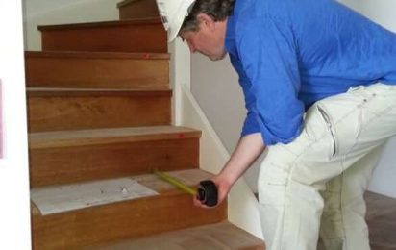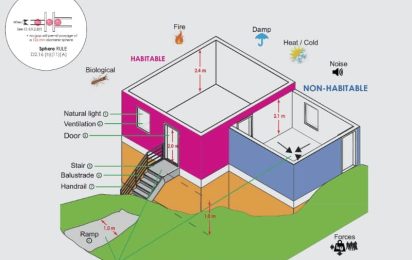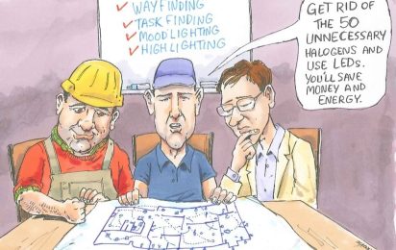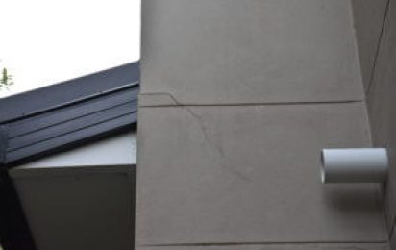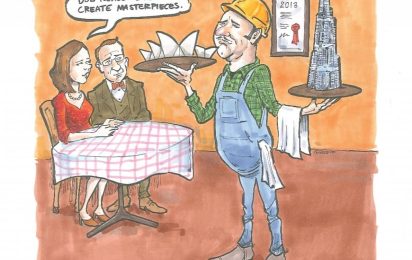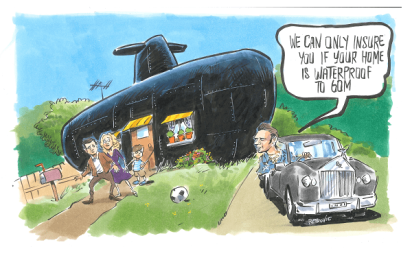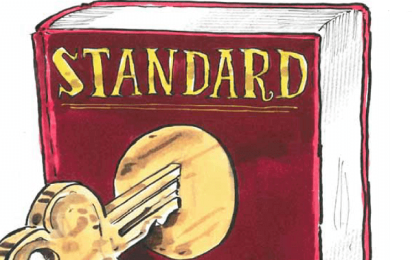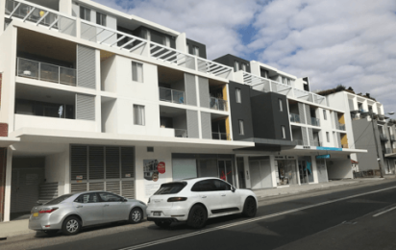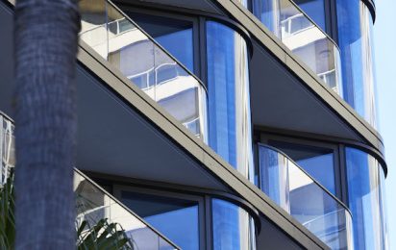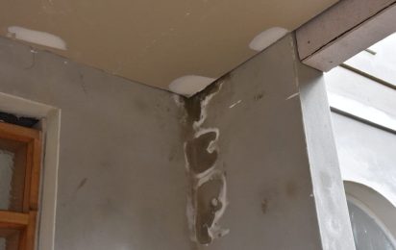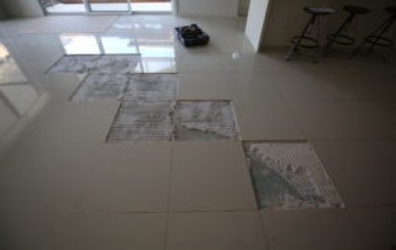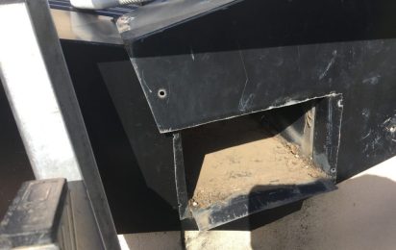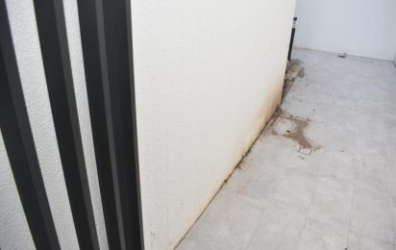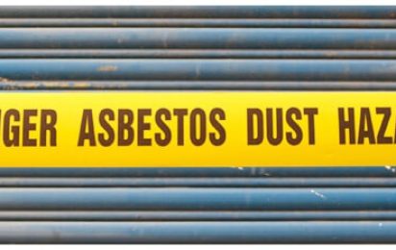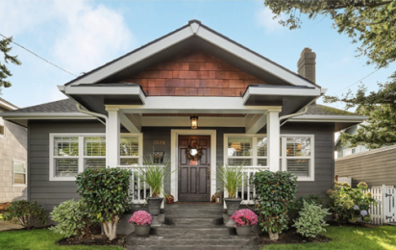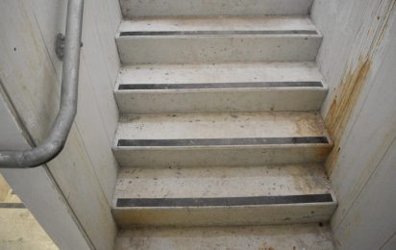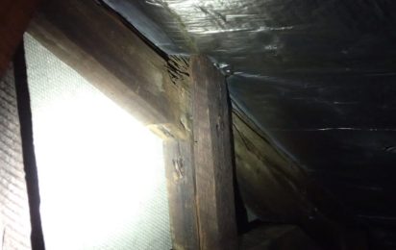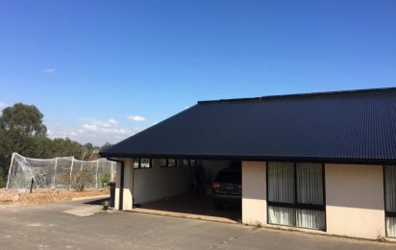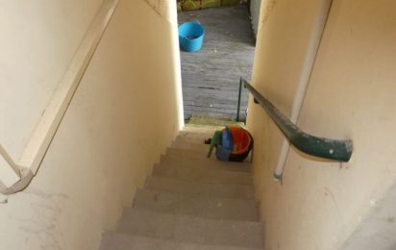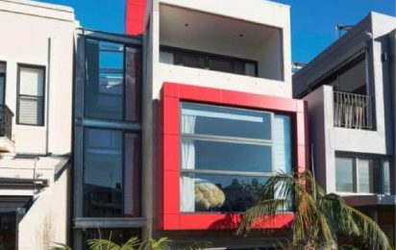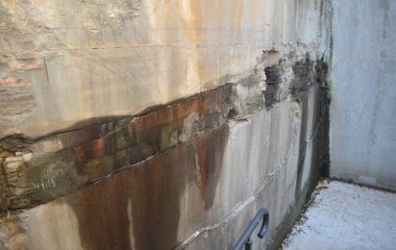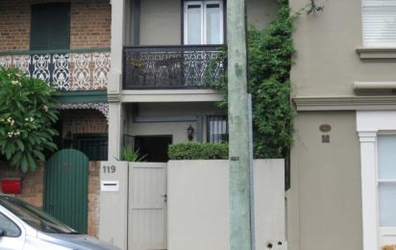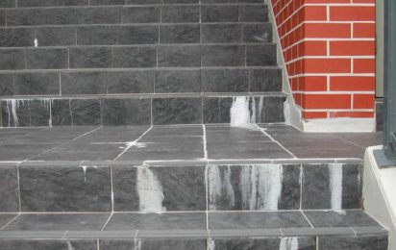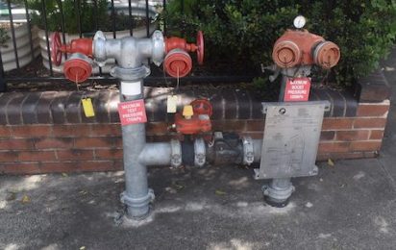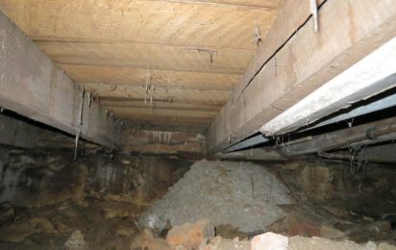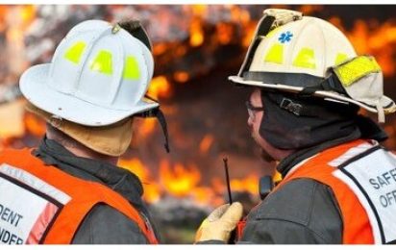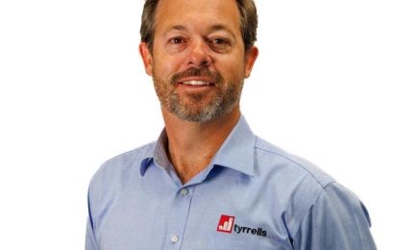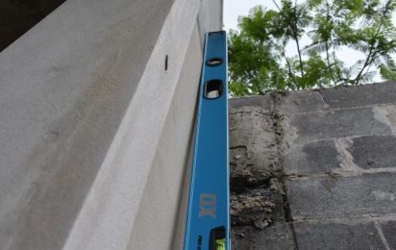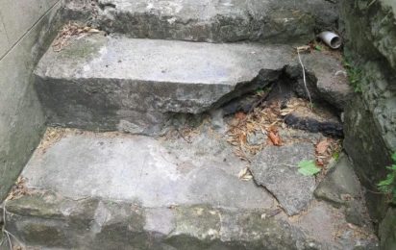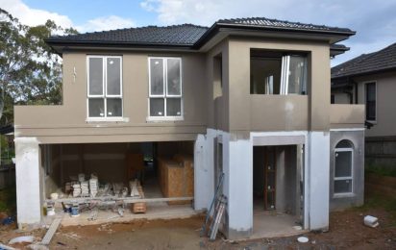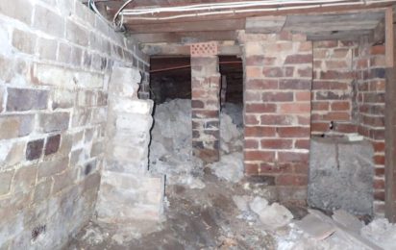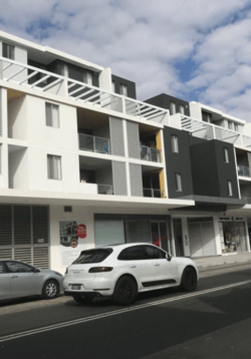
Tens of thousands of building projects go wrong every year. Most of the trouble starts from a combination of errors and omissions in the plans, a bad relationship with the contractor, mistakes and mismanagement by the contractor and your failure to make sure the building quality is OK.
Building projects should go right. They can be creative, exciting and a financial windfall. The way to do this is to understand the responsibility of each participant. You are the main reason the job will go smoothly.
1. Plan Check
Consumers and builders often assume their drawings are complete and correct. This may not be the case even when dealing with architects and experienced designers. The drawings may look great, but are they right? Remember the builder will build what is on the plans.
Detecting problems on the plans before any work commences will save you money, time and the nightmare of a dispute with the builder.
A careful PlanCheck will help you:
- identify mistakes and omissions before obtaining quotes
- help minimise confusion and expensive variations.
For instance, the builder may use inferior paint unless the quality is specified in the documents.
You can do most of this yourself with the following checklist. With complex projects, it may be necessary to get a professional to do the PlanCheck for you.
1.1 Getting Started (before construction begins)
| Issue | Assess/check | Recommendations/review |
| Condition of adjoining structures |
|
|
| Damage to public utilities |
|
|
| Site considerations |
|
|
| Adverse influences |
|
|
| Condition of any existing structures |
Identify, seek further advice about:
|
Check or obtain:
|
| Consultants you need |
|
|
| Fees and costs |
|
|
1.2 Approvals
When you want building work done you need to obtain Development Approval, Construction Certificate and Compliance Certificates from either your local council or an accredited certifying authority. Your local Council does not take responsibility for their approvals, whereas an accredited certifier may (under legislation) be liable for their work.
1.3 Dimensions that work
Why not check your room sizes and other important measurements
| Item/area | Acceptable min .dimension |
Comment/recommendation | ||
| Generally | Check circulation, flow, linkages between spaces BCA sets out the required ceiling heights |
|||
| width | length | height | ||
| Hall | 1m | 2.43m | ||
| Living areas | 3.6m | 4.2m | 2.43m | |
| Dining room |
2.7m | 3m | 2.43m | |
| Bedroom | 2.7m | 3m | 2.43m | 3.0m preferred minimum |
| Main bedroom | 3.6m | 3.3m | 2.43m | |
| WC | 1.05m | 1.6m | 2.43m | 2m with inward opening door |
| Bathroom | 2.1m | 2.4m | 2.43m | |
| Ensuite | 1.2m | 2.1m | 2.43m | |
| Kitchen | 2.4m | 2.4m | 2.43m | |
| Laundries | 1.6m | 1.35m | 2.2 | 1.8m length preferred |
| Balconies | 2.4m | 3m | ||
| Stairs | 0.9m 1m preferred |
2m | Riser 165 -170mm preferred -190mm max. Tread width including nosing 275 – 290mm. Avoid winders, single or double steps. Non-slip surfaces/nosing. |
|
| Robes & cup’s |
600mm | 800mm in laundry | ||
| Shelves | ||||
| linen | 450mm apart |
|||
| pantry | 450mm apart |
|||
| hanging rods | 1.65m from floor |
|||
| Kitchen | ||||
| worktops | 600mm | 600mm deep |
900mm 950mm |
Oven/grill height to suit the appliance |
| eating | 350mm | 450mm | 760mm | |
| fridge | 700mm | 450mm | 1.65m | Allow for ventilation |
| microwave | 600mm | 450mm | 400mm | Check exact appliance size |
| Laundry fixtures | ||||
| wash machine(WM) | 700mm | 700mm deep |
Can WM be installed without removing tub? | |
| dryer | 600mm | 600mm | Can WM lid open under the dryer? Ceiling height to suit top of the dryer – minimum 2.2m |
|
| Laundry | ||||
| bath | 750mm | 1500mm | 450mm | to suit wall tile courses. |
| vanity top | 600mm | 810mm | WCs minimum 400mm from sidewall | |
| shower | 900mm | 900mm | ||
| Windows | Centre of rooms, best use of view, margin over for curtains/blinds. Glass specified – safety, obscure, double |
|||
| Sills over | ||||
| WC/tub | 1.2m | To suit bed, desk, etc. Water bars to door thresholds – outward opening external doors. |
||
| bedroom | 0.9m | |||
| kitchen | 1m | |||
| Doors | Check openings do not unduly affect room use. Locate to allow robe/cupboard. Clearance under to suit floor covering. Safety glass allowed. |
|||
| generally | 800mm | |||
| bathroom | 700mm | |||
| entry | 900mm | |||
| Hardware, switch heights GPOs (power points) |
1050mm above floor | Switches and door furniture at the same height, deadlock security to windows and doors. Locate GPO’s above the skirting and to suit equipment. |
||
| Lights | Centre of rooms (allow for built-ins) | |||
| Tap-ware |
75mm clear space all round tap head. Shower and bath taps easily accessible. |
|||
| Balustrades | 1m | Childproof, max 125mm opening, over drops > 600mm. Check material durability |
||
| Single garage | 3m | 5.5m | 2.1m | 6m preferred, 6.6m if workbench required. |
| Double garage | 6m | 5.5m | 2.1m | Check height doesn’t limit the choice of a garage door. Windows may limit wall storage – skylights preferred |
| Eaves overhangs | 450mm | 600mm on the north side – 900mm preferred if glazing to floor |
1.4 Amenity and services
| Issue | Item/location/type | Recommendation/check | Notes |
| Natural light |
|
|
|
| Ventilation |
|
|
|
| Security |
|
|
Check the type of overhead door automatic equipment. |
| Services |
|
|
Check type, capacity and warranties of any mechanical equipment; e.g. who has arrived at AC capacity.
Location close to fixtures Tray and drain (if interior) Pipework insulated |
| Thermal performance |
|
|
Confirm NATHURS rating required by council |
| Soundproofing |
|
|
1.5 External materials and finishes
You will eventually need to chose what you want so why not do it now. We have found that is important to choose durable weather-exposed, materials and finishes.
| Issue | Assess/check | Recommendation/review | Notes |
| Demolition |
|
|
|
| Brickwork |
|
|
Especially for below damp-course, in-ground contact, coastal location, around the swimming pool |
| Roofing |
|
|
|
| Walls |
|
|
|
| Windows |
|
|
|
| Doors |
|
|
|
| Steel elements |
|
|
|
| Landscape |
|
|
1.6 Internal materials and finishes
You will eventually need to choose what you want – so why not do it now.
| Issue | Assess/check | Recommendation/review | Notes |
| Floors |
|
|
|
| Floor and wall tiles |
|
|
Also, see PCs |
| Bathrooms and ensuites |
|
|
Also, see PCs |
| WC |
|
|
|
| Laundry |
|
|
|
| Kitchen |
|
|
Also, see PCs |
| Bedrooms |
|
|
|
| Entry |
|
|
|
| Wardrobes |
|
|
|
| Fixings |
|
|
|
| Stairwell |
|
|
1.7 Trouble spots
These are the areas that commonly cause problems that can be very expensive to fix later.
| Issue | Assess/check | Recommendation/review | Notes |
| Basements |
|
|
Provide detail drawing |
| Roofing |
|
|
Warn of increased risk of water penetration |
| Roof glazing |
|
|
|
| Slab on ground |
|
|
|
| Termites |
|
|
|
| Waterproofing |
|
|
|
| Contract |
|
|
1.8 Price check
It is your responsibility if you knowingly accept a price for that work that is too low for the quality and complexity set out in the documents.
It is always best to reality test the price by asking:
- is the price significantly lower than the other price or prices?
- is the price per m2 close to the usual cost for this standard of work?
- does the price include expensive items such as complex shapes or roofs?
- are there likely additional extra costs such as limited access, extensive excavation?
Likely cost per square metre
| Architect designed | One off buildings | Project and package | |
| Basic quality | $1,500 | $1,100 | $700 |
| Above average | $2,000 | $1,400 | $900 |
| Premium quality | $2,500+ | $1,800 | $1,400 |
The contractor‘s quotation will include estimates of the costs of items that require your personal selection. Once you have selected your fixtures, appliances and accessories, you can either supply these yourself or the contractor can purchase them and reconcile any cost differences. If you know what you want, you will know exactly what the cost will be for each item. Preferably, request the contractor to supply and fix all items or clarify who will otherwise be responsible for delivery, insurance and faults in any item you provide.
| Item | $ advised | Item | $ advised |
| kitchen cupboards | $ | built-in robes – B1/B2/B3 | $ |
| sink | $ | linen | $ |
| dishwasher | $ | cloak | $ |
| hotplates | $ | doors | $ |
| oven/wall oven | $ | door hardware | $ |
| range hood | $ | light fittings | $ |
| microwave | $ | carpet floor covering | $ |
exhaust fans
|
$ | vinyl floor covering | $ |
wall tiles
|
$ | laundry tub & cabinet | $ |
floor tiles
|
$ | dryer | $ |
bath
|
$ | washing machine | $ |
| thresholds & sills | $ | hot water service | $ |
vanity basin
|
$ | air conditioning | $ |
vanity cabinet
|
$ | heating & cooling | $ |
basin
|
$ | underfloor heating | $ |
bath
|
$ | security/intercom | $ |
spa including motor
|
$ | garage door equipment | $ |
toilet suite
|
$ | auto entry gates | $ |
shower screen (S&F)
|
$ | entry door | $ |
wall cabinet
|
$ | entry door hardware | $ |
towel rails
|
$ | security doors – front/ back | $ |
bath
|
$ | skylights | $ |
| soap holder | $ | TV aerial & circuitry | $ |
bath
|
$ | fencing and gates | $ |
mirror
|
$ | clothes line | $ |
tap-ware
|
$ | paving | $ |
1.9 Provisional allowances
The contractor usually includes estimates for parts of the work that can’t be costed because of incomplete information or unknown factors. Common provisional allowances include service connections, excavation, foundations, removing or importing fill.
| Item | Allowance | Notes |
| Sewer drainage and connection | ||
| Water service | ||
| Gas | ||
| Electrical connection | ||
| Excavation | ||
| Piering | ||
| Importing fill | ||
| Exporting fill including tip fees | ||
| Access | ||
| Rock excavation | ||
| Retaining walls | ||
| Other |
2. Selection of Contractor
Like any good relationship, a successful building partnership starts with a careful choice of partner. There are many ways to find the right builder:
- word of mouth
- friends and relatives whose judgement you trust
- professionals, such as architects, engineers, tradesman and suppliers
- previous contractors you have liked working with
- building associations
- names from local jobs that you like the look of.
Once you’ve got some contractor names, why not check them out carefully:
ring their last 3 clients and ask:
- was the contractor good to deal with
- did the project finish on time and budget
- were you satisfied with the quality
- how did the contractor handle the inevitable problems
- was the contractor a good communicator
- talk to the contractor about your job:
- Is the contractor interested?
- Does the contractor ask lots of questions?
- Do you like the contractor?
- Has the contractor done lots of similar jobs?
- How can the contractor demonstrate to you they are right for your job?
- get down to detail:
- is the contractor licenced?
- can the contractor provide insurance?
- home building warranty insurance
- public liability
- worker’s compensation
- all risk
3. Progress Inspections
You need to know the builder is complying with all the regulations and that the quality of his work is acceptable.
Even the best builders make mistakes. Their subcontractors may take short cuts. Supervision on most jobs is minimal and rarely looks in all the
hard to get to places such as the roof interior, under the floors and those flashing up on the roof.
Councils DO NOT take responsibility for the quality of the work and are often not called at the important times.
You need reliable independent advice at the key stages:
| Inspection | Who should inspect |
| Footings | The engineer who designed the footings or slab |
| Frame (just before plasterboard linings are fixed, after all services and waterproofing is complete) | Building consultant |
| Final (when everything is finished) | Building consultant |
4. Certification
You can ask the contractor to give you certain certificates when the job is finished. The contractor will get these from his subcontractors, suppliers or the engineer.
The certificates help verify the quality of the work to you and future buyers. If anything goes wrong with the work that was certified you will know who is responsible. This certification is like a pedigree or bona fide that everything is OK.
The typical certificates you might get on a residential building are:
- Termite protection including a plan of the areas protected
- Plumbing final certificate
- Certificate of compliance for gas installation
- Waterproofing certificates for the showers, bathrooms, laundry and balconies/planters above habitable rooms
- Glazing certificate
- Engineering certification of:
- piers, footings, concrete slabs, any non-standard beams, retaining walls and pools
- complex drainage systems
- roof trusses and frames from the truss manufacturer
- Surveyor’s certificate proving the location of building in accordance with approved plans and a maximum height of the building (if required by Council)
- Proof of final inspection*
- Certificate of occupancy*.
* These certificates may be obtained from Council or an accredited private certifier.
There may be warranties of equipment and appliances such as:
- wall ovens and hot plates
- hot water heater
- spa equipment
- automatic garage door
- pool equipment heating or air conditioning equipment
- security and intercom systems built-in vacuum equipment
- proprietary products such as pergolas, roof glazing systems, awnings
 Back to publication
Back to publication

