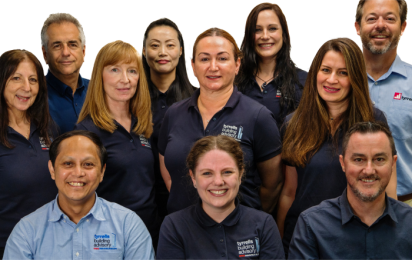The inside story – Access RULES: part 2
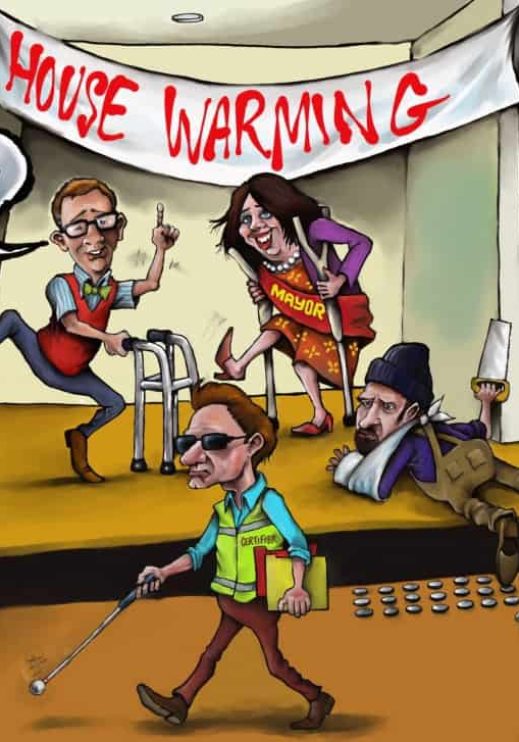
This is the 2nd Article about Access into our buildings. We now look at what we can do to make it easier for every person to use, live or work inside our buildings.
The story so far
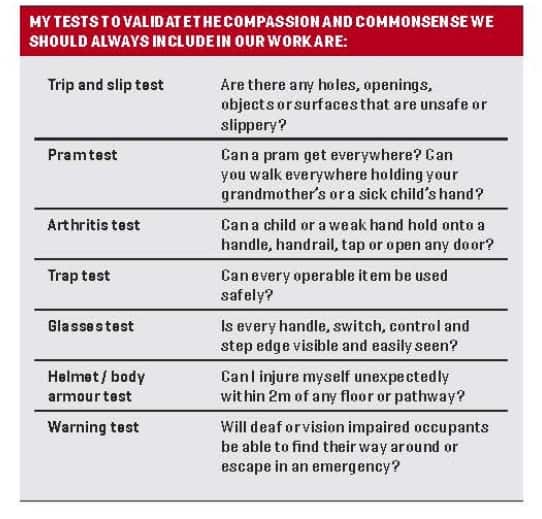 In the previous article, we brought you Part 1 of the Access Rules which showed us that there are bleeding obvious rules in place to get us to the front door of any building.
In the previous article, we brought you Part 1 of the Access Rules which showed us that there are bleeding obvious rules in place to get us to the front door of any building.
Society is slowly realising that the term ‘access’ is not just about moving around. Access encompasses finding, seeing, feeling, hearing, reaching and holding things as well. If you don’t think making your buildings accessible is important, grab a walking frame, sit in a wheelchair, put dark glasses on and try to edge onto your toilet seat from a chair without using your legs.
So now you’re inside the building and want to use specific areas and rooms. AS 1428.1 is generally helpful about the dimensions around some furniture, appliances and fittings. Trouble is, the essential information is only partly contained inside its 112 confusing pages. You have to look to AS 1428.2 and AS 4299 to find the missing bits. Sick of ASses? So am I, because around Christmas time I spent around 10 hours reading everything in detail.
I realised how difficult it was to use AS 1428.1, AS 1428.2 and AS 4299 because:
All 3 should be combined into the one Standard
Diagrams are duplicated, amateurish, not to scale or adjacent to text
Information is inconsistent, and
Tolerances are unreasonable.
The Source docs
280 pages which should be reduced to 12 and be contained in a single NCC.
NCC (National Construction Code) Volume 1 (22 pages)
NCC (National Construction Code) Volume 2 (NONE)
Premises Standard (51 pages)
AS 1428.1 – 2009 – Design for access and mobility (112 pages)
AS 1428.2 – 1992 – Design for access and mobility. Part 2: Enhanced and additional requirements – Buildings and facilities (52 pages)
AS 4299 – 1995 – Adaptable housing (43 pages)
Definitions
All Access RULES are developed from good science.
– Anthropometrics is the study of human measurements and movement.
– Ergonomics is the science of optimising human well-being and performance using design and anthropometric data.
– Equity is the principle that every person should be treated fairly.
– Unkind are those contractors who do not achieve access to all aspects of their work.
What plumbers can do
– Use taps / mixers with indestructible lever handles (n.b. – avoid using lever handles with sharp ends on shower walls).
– Encourage manufacturers to ensure that people with vision impairments can recognise hot taps.
– Ensure that water at fixtures does not exceed 50°C.
– Install taps within 300mm of bench edges where possible.
– Install showers with a hand-held hose option.
– Locate shower and bath taps on the access side (i.e. so user doesn’t need to reach under the shower rose or across the bath).
– Use 150mm deep sinks with insulated bases.
– Use flexible connections to all sinks and basins which may require lowering in future to meet the access needs of the building’s occupants.
– Use P traps – again, so fixtures can be more easily lowered.
– Set pan out a minimum of 450mm from the finished surfaces of side walls.
– Use ceramic or hydroseal type washers.
– Install gas hotplates with auto ignition and easily reached controls.
What electricians can do
– Locate power points:
Within easy reach in all possible incidences
600mm above floor
Above bedside tables – not behind beds.
– Encourage the use of cords with low-profile plugs.
– Use LED lamps, as these rarely require changing.
– Locate refrigerator, dishwasher and oven controls within reach (between 900mm and 1100mm – maximum 1350mm – from floor).
– Locate compact boards (including the RCDs) within easy reach.
– Use sensor lights in bathrooms, laundries, garages, at entries, above external stairs and halls wherever possible.
– Provide switches with indicator lights for essential lights (e.g. at the front door, in corridors etc.)
– Improve lighting over stairs and on landings.
– Improve outdoor lighting, especially around the path to the front door.
The RULES
This time I have divided my illustrations into:
Basic geometry RULES
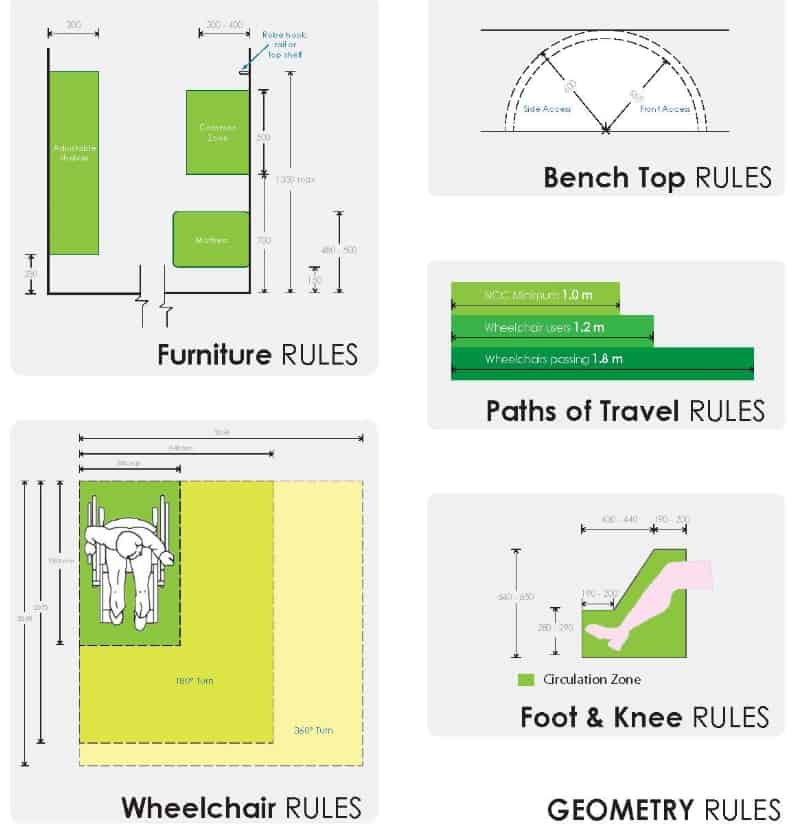
Bathroom RULES
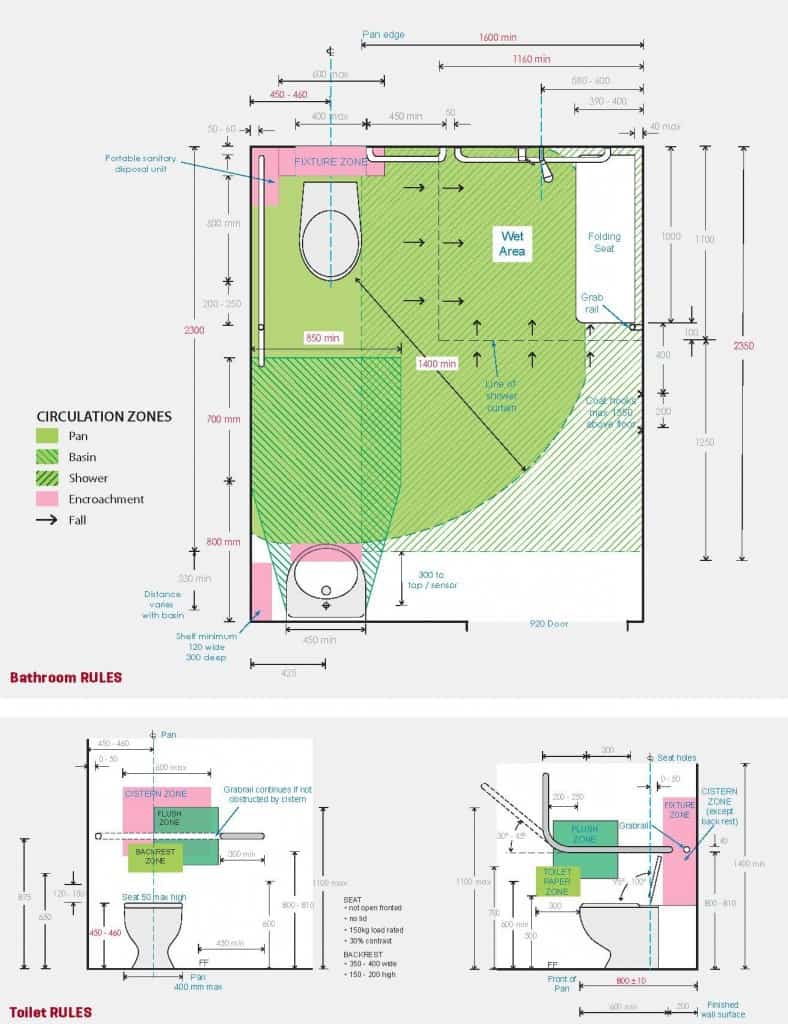
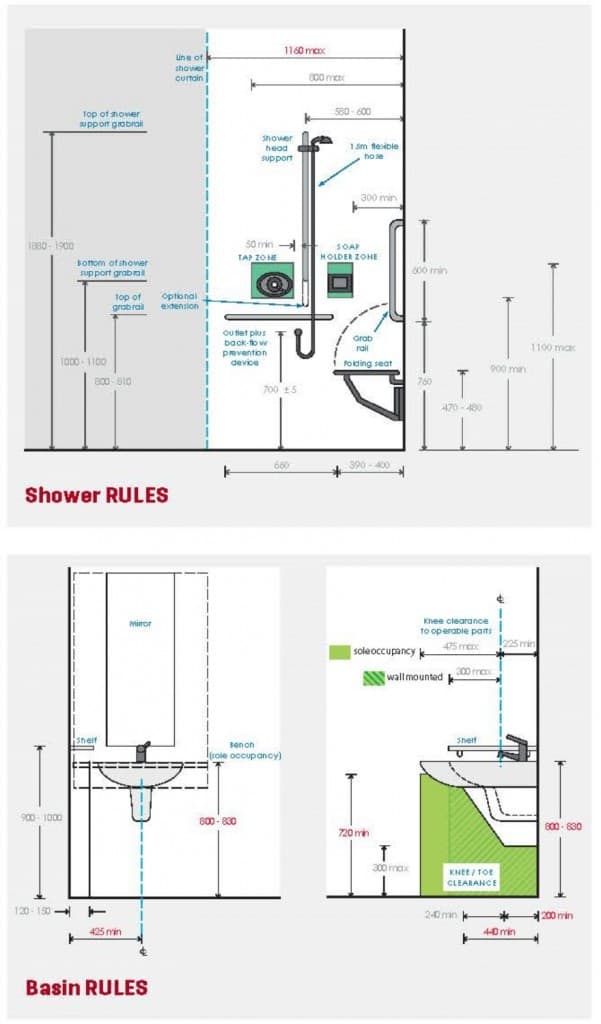


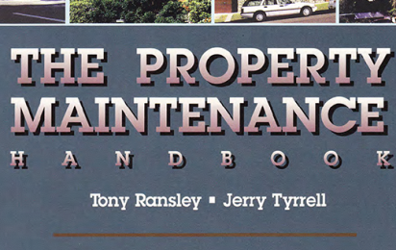



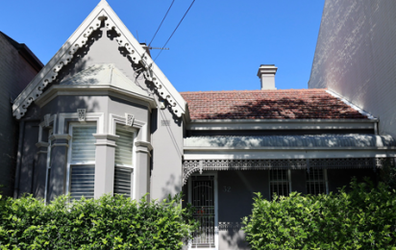

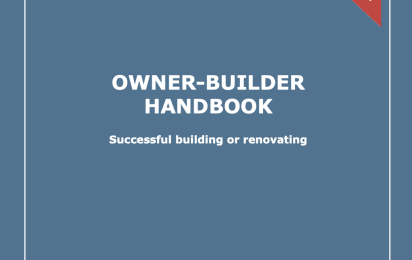
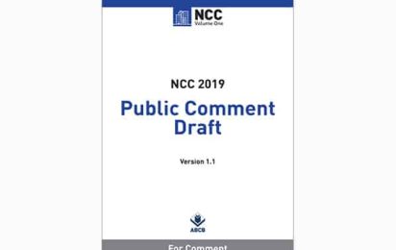
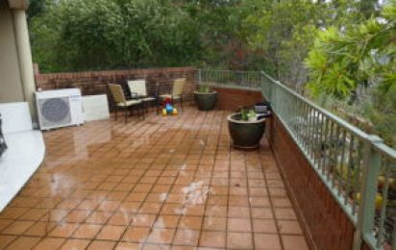


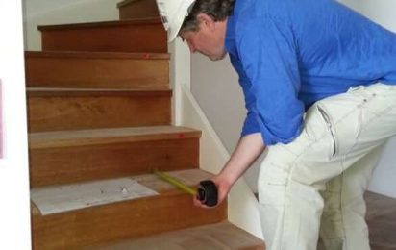

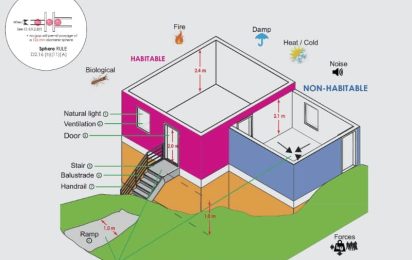
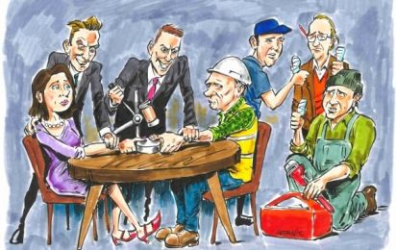


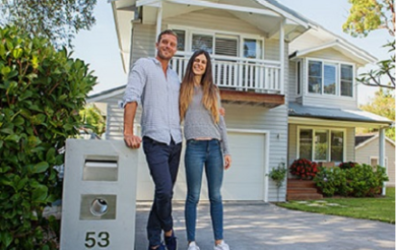


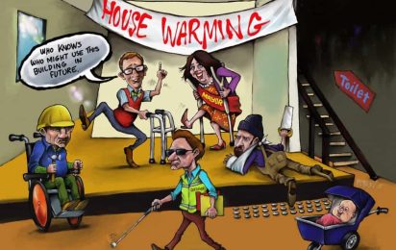
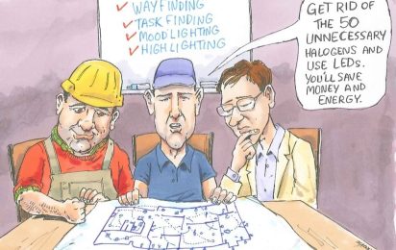

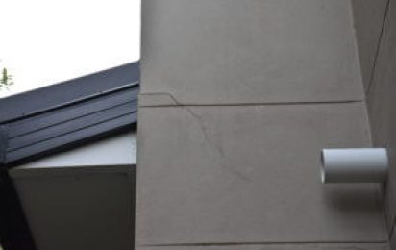
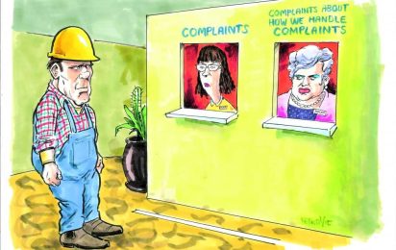

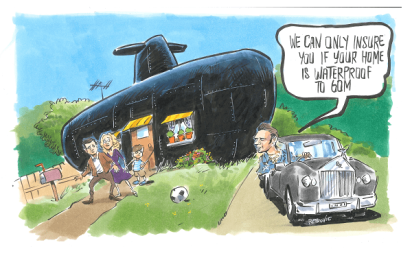


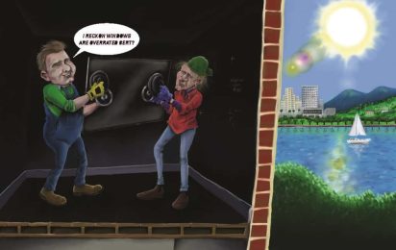
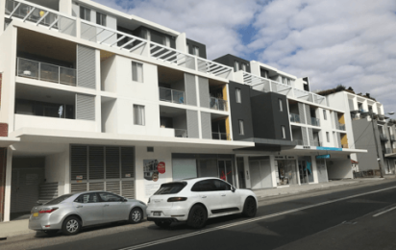
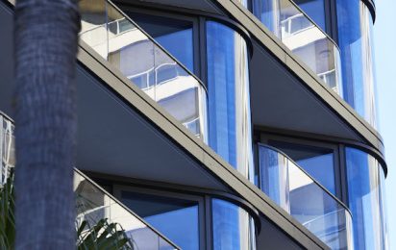
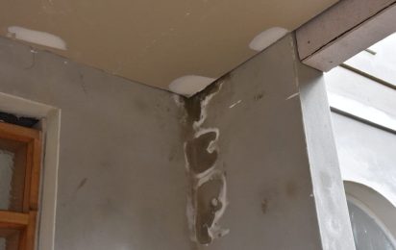
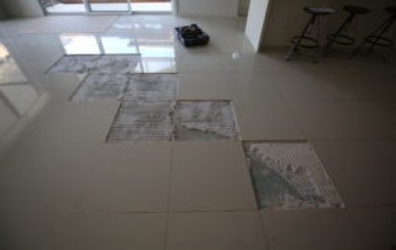
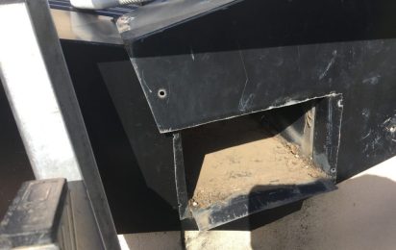
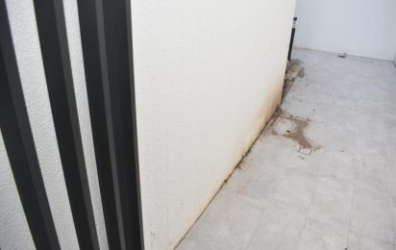

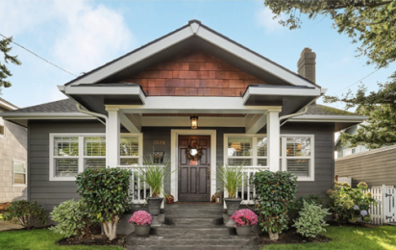
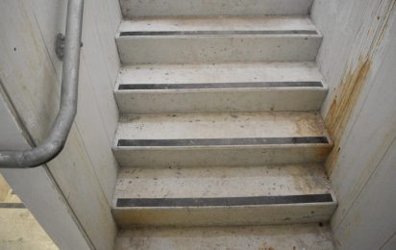
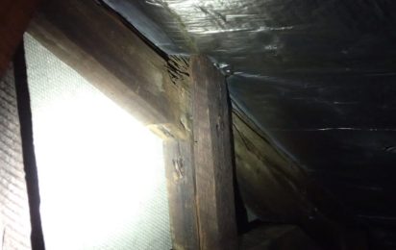
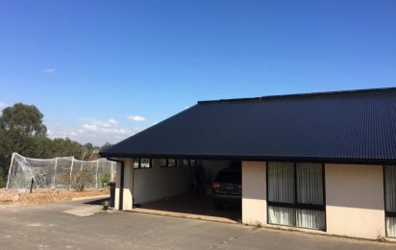

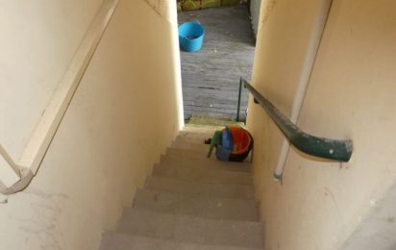
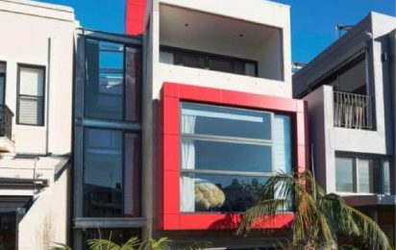

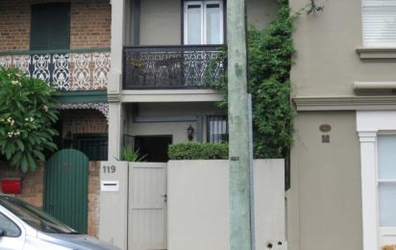
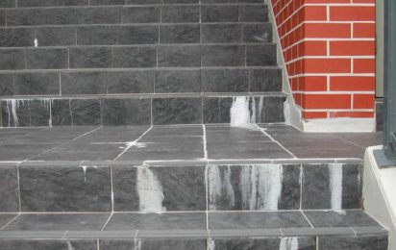

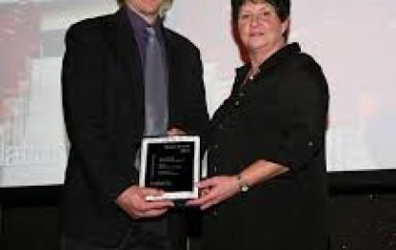
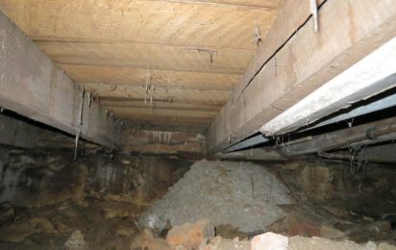
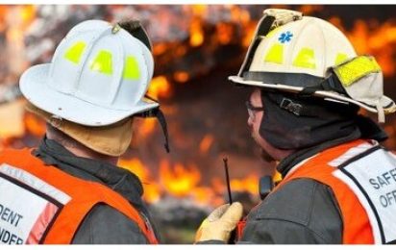
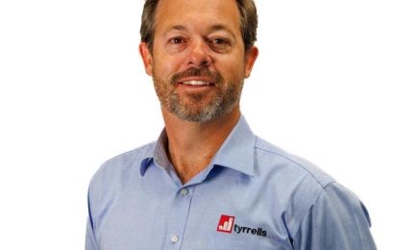
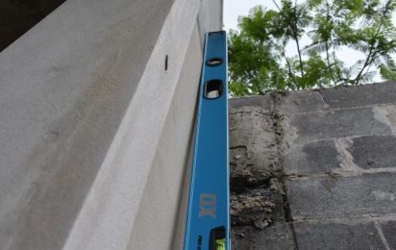

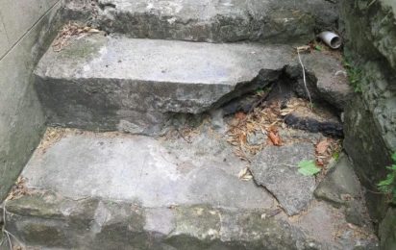
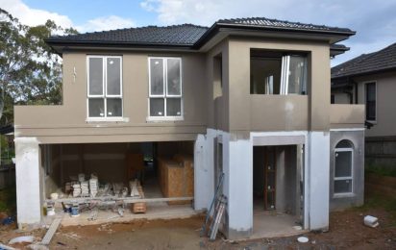
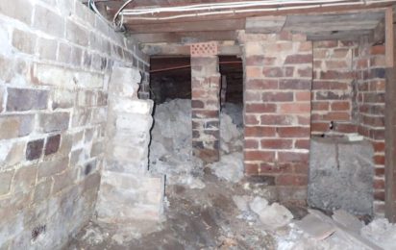
 Back to publication
Back to publication