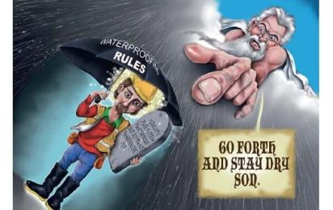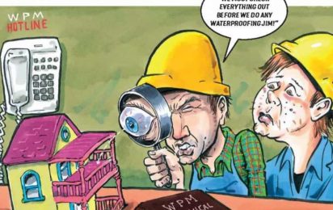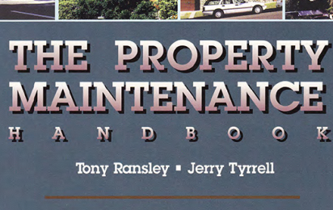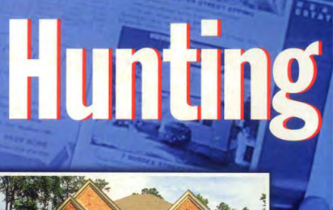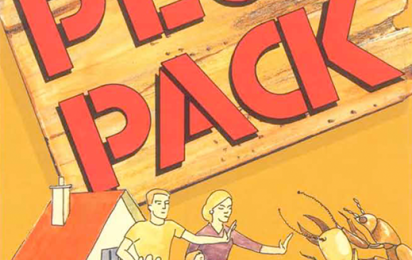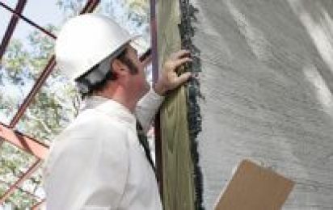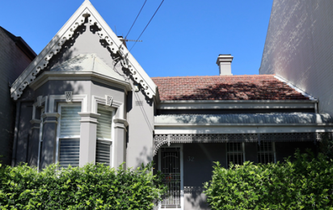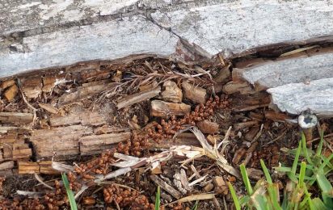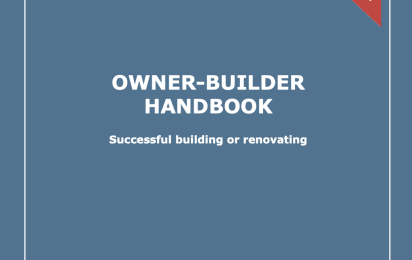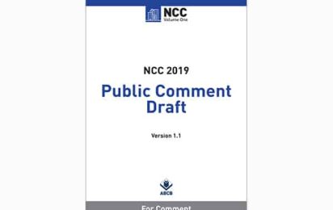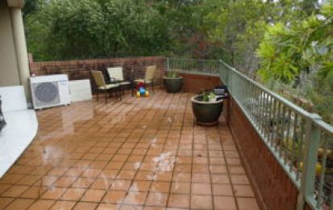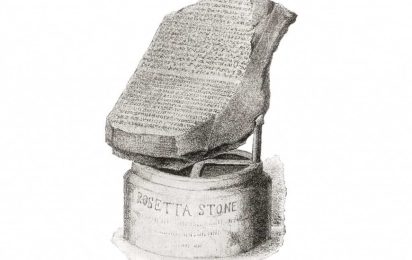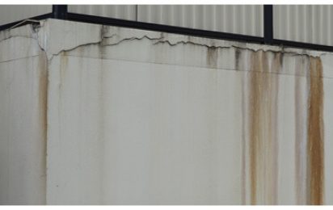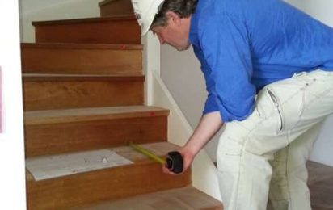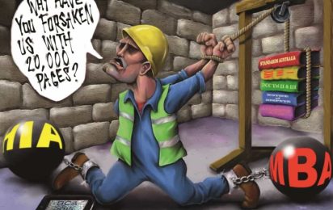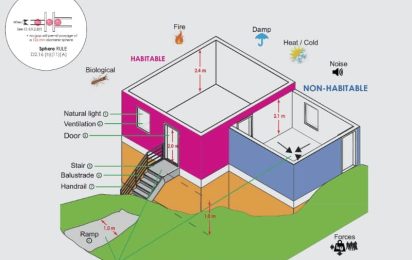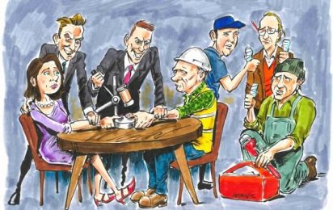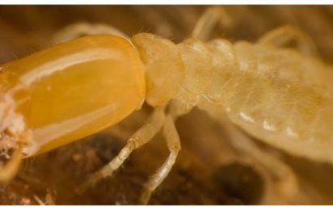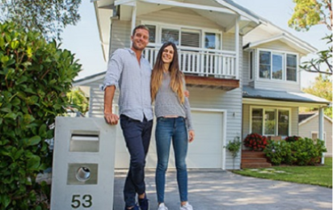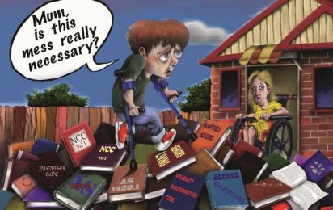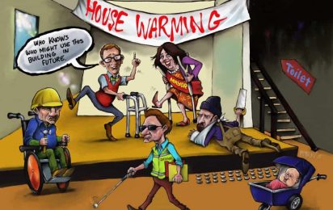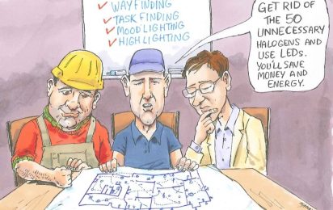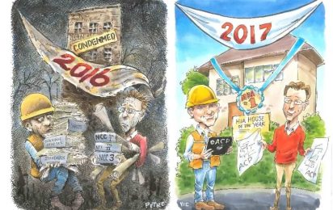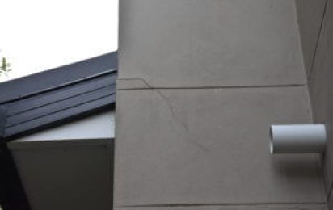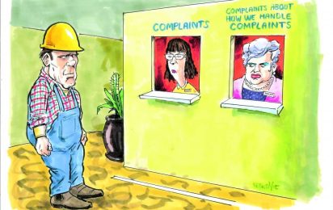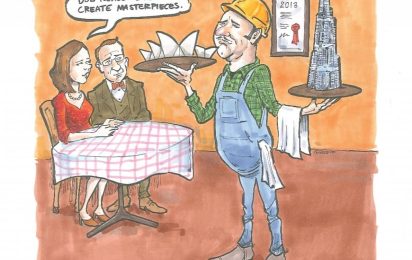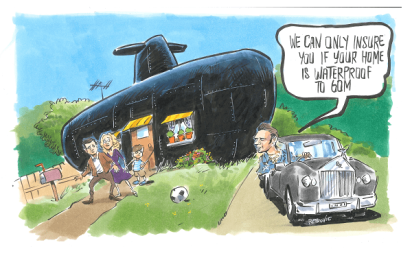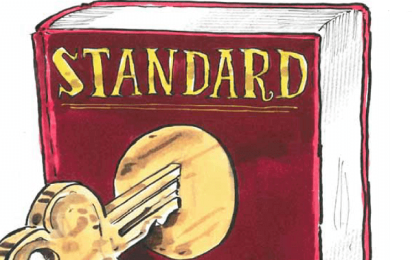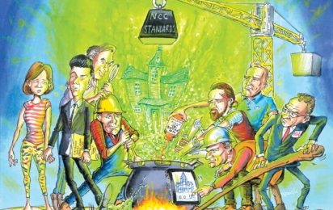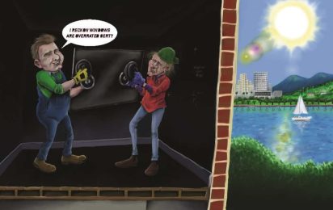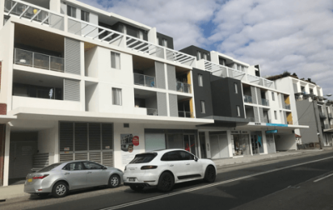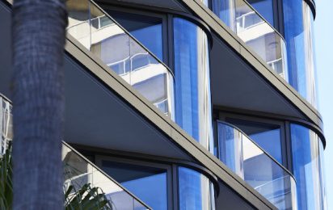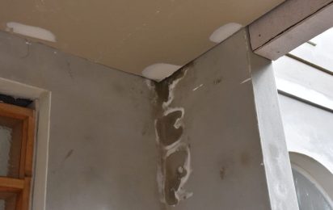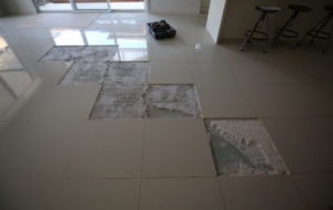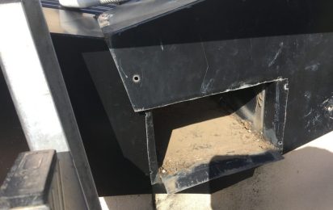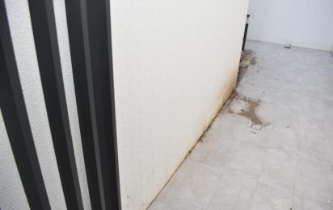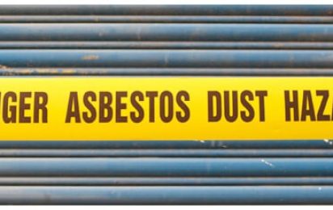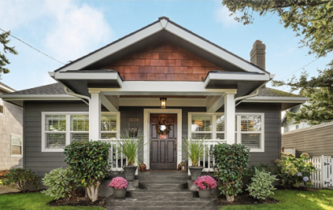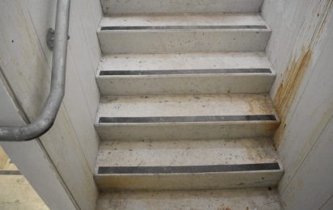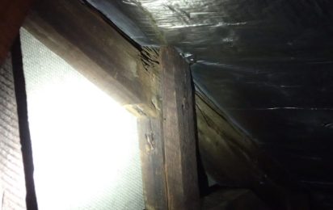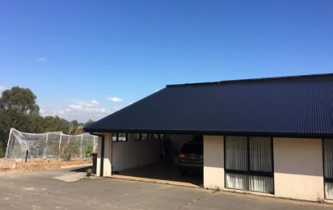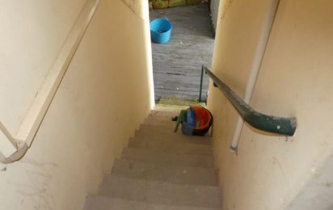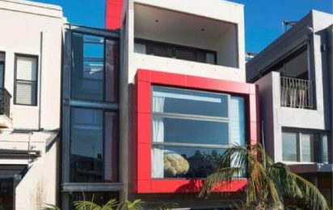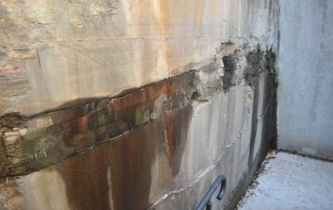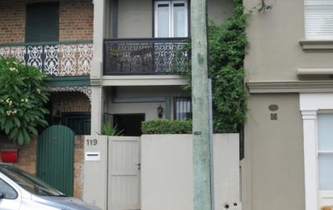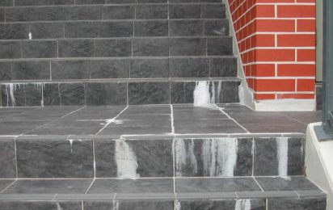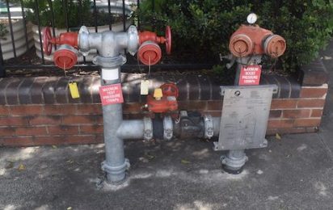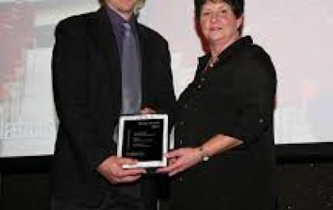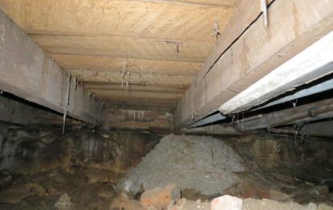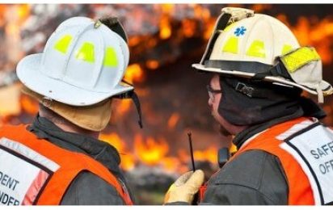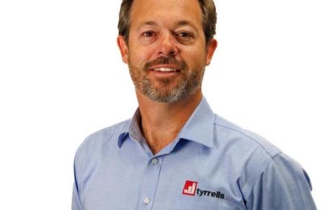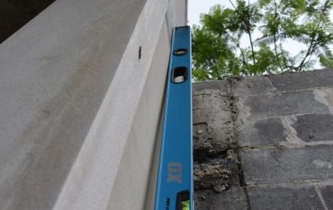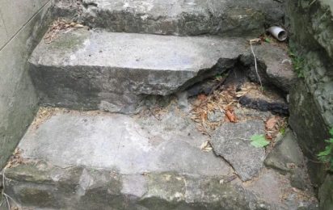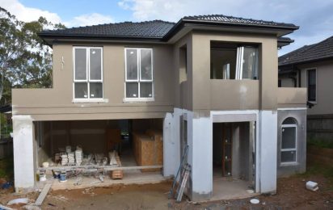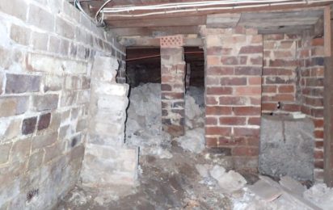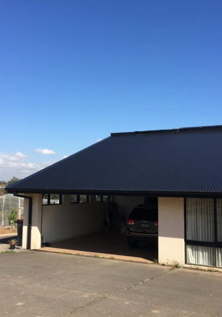
Are you considering developing your land or buying a property close to bushland, open fields or even wet lands? If so, do you know what level of bushfire protection your development will need so it will comply with Council and Rural Fire Service (RFS) requirements?
Councils and the Rural Fire Service are trying to improve land use design, construction and maintenance in Bushfire Prone areas to lessen the impact of bushfire on buildings. For NSW property, all development on Bushfire Prone land has to comply with the Building Code of Australia (BCA) 2011. Further changes are planned once the findings from the Victorian Bushfire Royal Commission are fully assessed.
Where do you start?
If you are planning alterations, additions or a new building you need to know if your land is bushfire prone.
Phone your local Council. It may also be listed on the Contract for Sale – Section 149 Certificate eg Blue Mountains City Council have classified all their properties as bushfire prone.
What next?
If your property is considered Bushfire Prone you must submit a Bushfire Assessment Report with your Development Application. The Rural Fire Service have developed a KIT to help you complete simple applications. This Assessment will tell you the bushfire attack level (BAL) your property is exposed to and the relevant type of construction required to reduce the impact of fire on your development. Specific determination is required on:
- vegetation (managed gardens not included)
- the distance to the vegetation
- slope of land (fire will travel faster uphill)
- fire danger index (a figure provided by Council).
And then…
Once the above assessment is complete the type of construction can be determined.
Properties outside 100 m from any bushfire risk need not be further assessed because they fall outside the bushfire provisions of the BCA.
All property within 100 m from a bushfire risk have to be further assessed to determine the extent of any required upgrade. The risk or Bushfire Attack Level (BAL) is based upon the heat produced in a bushfire. The levels are incremental and rise from BAL 0 to BAL >40. The closer you are to a fire risk eg forest, the higher the BAL.
If your land is below BAL 40 there are construction methods available for you to comply with Council and RFS requirements. For example, BAL 12.5 refers to buildings being approx 40 m from a bushfire and lists effects as “Standard float glass could fail during the passage of a bush fire. Some timbers can ignite with prolonged exposure and with piloted ignition source (eg embers)”.
Acceptable construction
Some of the acceptable construction solutions for areas below BAL 40 may include:
- roofs, verandahs or decking made from a non-combustible material such as steel or fibre cement
- wall and roof joints sealed against ember attacks – there are fire rated sealants and foams
- windows protected by non-combustible shutters, mesh or by using 4 mm to 5 mm toughened glass with fire resistant timbers/aluminium frames
- door frames made from fire-resistant timber, tightly fitted and include a weather strip at the base
Into the fire…
There is a special category BAL FZ (Flame Zone) if your property is classified BAL> 40. BAL > 40 refers to buildings within 15m from a bushfire and lists the effects as “Significant higher likelihood of flame contact. Coupled with the radiant heat and increased ember attack is a significant risk to most structures and building materials.”
Flame contact will threaten the buildings integrity and result in significant risk to residents. BAL > 40 means you cannot use traditional construction methods to comply with the BCA and therefore Council/RFS requirements. You must propose alternative solutions to try and comply with the BCA. Why? The reason is that traditional methods of construction will not give adequate protection in a bushfire scenario. Bushfire consultants can help with alternative solutions which the Council will assess.
Acceptable construction BAL > 40
Some of the acceptable construction solutions for BAL > 40 may include:
- no exposed timber
- specialised glazing
- radiant heat barriers
- drenching (sprinkler systems).
The RFS may also recommend to Council on any alterations/additions or new building work that improvements are made to an existing building that will result in better protection than existing conditions would provide. These may include:
- Screening of existing windows for ember protection.
- Leafless gutters and valleys.
- Sealing of weepholes and external doors
- Fire rating existing exposed timbers.
 Back to publication
Back to publication
